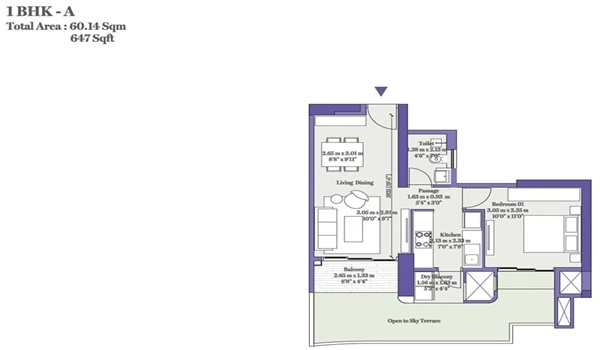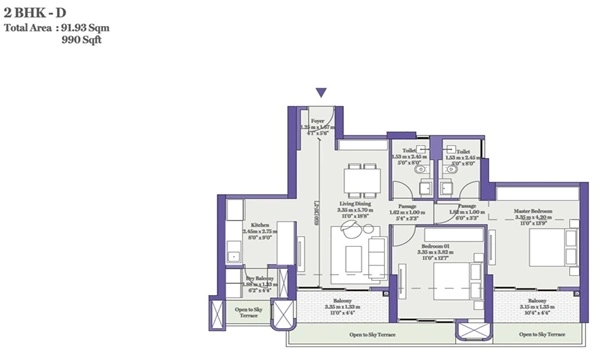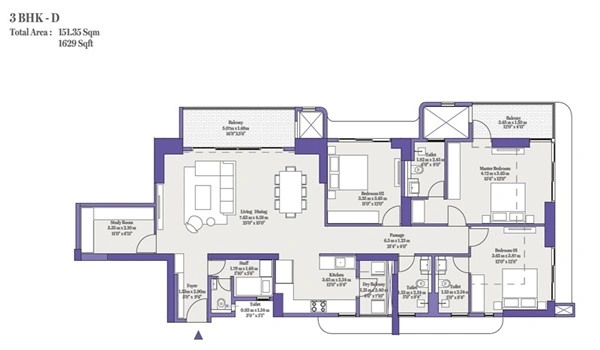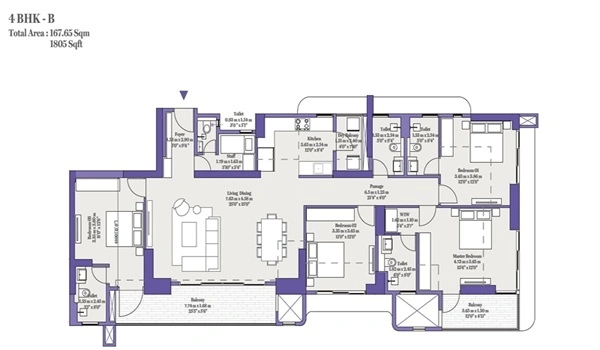|
Land Area
5+ Acres |
Apartments
1, 2, 3 & 4 BHK |
Towers
4 Towers |
Total Units
900+ Units |
 Dr. Ambedkar Road, Sangamvadi,
Dr. Ambedkar Road, Sangamvadi, Birla Punya’s floor plan consists of beautifully crafted 1, 2, 3, and 4 BHK opulent apartments with areas ranging from 485 sq. ft. to 1805 sq. ft. It offers a total of 900 units, developed over 4 high-rise towers. Each tower has 5-level podium parking and 48 stories, making the project one of the tallest residential developments in Pune.
A floor plan provides a bird’s eye view diagram of a home or property. Its purpose is to illustrate the property’s design, including structural and design attributes such as windows, walls, stairs, and doors, as well as fixed kitchen devices and bathroom fittings.
Birla Punya floor plans have been thoughtfully designed to provide convenient living space. They are customized for modern residents’ needs. The floor plans optimize space, improve natural light flow, and allow proper ventilation.
1 BHK floor plan of Birla Punya comprises one foyer, one bedroom, one bathroom, one modern kitchen with an attached utility and a balcony. It is ideal for bachelors, single persons, or young couples with compact spaces.
The project has 1 BHK flat of diverse sizes in mixed budgets to suit the needs of all buyers. All 1 BHK flats here are compact and small in size.
2 BHK floor plan of Birla Punya consists of one foyer, two-bedroom, two-bathroom, one kitchen with an attached utility and a balcony. It is perfect for small families with 1 or 2 kids and has enough space and privacy for a growing family.
The luxurious 2 BHK apartments are offered in 2 layouts
The 2 BHK flats offer extra privacy and are a bit spacious, too. These units are attractive, and have high-resale value in future.
3 BHK floor plan of Birla Punya includes one foyer, three-bedroom, three-bathroom, one kitchen with an attached utility and balconies. It is convenient for big families with more kids, joint families, and extended families.
The elegant 3 BHK spacious apartments in Birla Punya are offered in 2 types.
These units are ideal for families wishing for larger living space. They are big with additional space and good privacy.
4 BHK floor plan of Birla Punya offers one foyer, four-bedroom, three or four bathrooms, one kitchen with an attached utility and balconies. It is large enough to accommodate more number of people.
The 4 BHKs are designed to provide an elite living experience to the residents with all the premium amenities. The residents have more flexibility as the units have more bedrooms.
Birla Punya floor plan has been meticulously planned and created to provide a lively living environment for the residents. All the rooms are built according to Vaastu’s complaints. The thoughtful design guarantees that every area is utilized to provide people with a cozy home. All the dwellings have big windows and balconies providing natural light and proper ventilation. The homes are designed to provide a pleasant and welcoming ambience, which develops positivity among family members.



