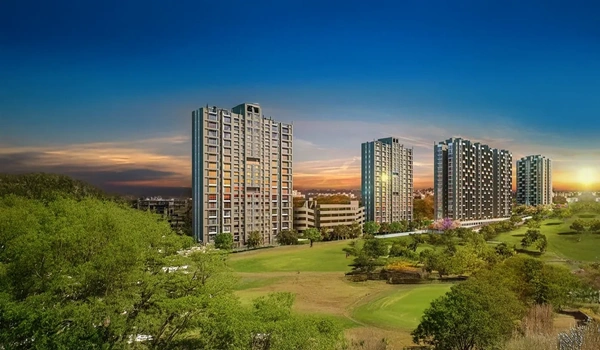Birla Punya Specifications
Birla Punya Specifications are high-strength RCC framed structure, UPVC Door, solar power features, Gas Leak detectors, 24/7 security, CCTV cameras, power backup, PVC-coated false ceilings, fast lifts, 24/7 power supply, and many more. It shows the list of materials used in building the project, helping buyers understand the raw materials used. The property has special features for its people, and the specifications used here spell out its elegance.

Specifications help buyers get a clear idea of the raw materials used in the project where they are going to buy a house. All builders usually provide clear information on the project specifications to ensure that they are using quality materials for construction.
Birla Punya is an upcoming apartment project with best-in-class specifications to meet current market trends. It provides a thorough explanation of the materials used in its construction and evidence of the project’s durability and aesthetic appeal.
The project is developing in the surroundings of Sangamvadi, Central Pune. Spanning over 6 acres of land, the project consists of classic 1, 2, 3, and 4 BHK apartments. The apartments are developed over 6 high-rise towers, each having 48 stories. Developed by Birla Estates, it is one of the tallest residential project in Pune.
The world-class specifications of Birla Punya are mentioned below.:
Structure
- RCC frame with quality raw materials
- Concrete Hollow blocks are used here
Kitchen
- The utility area in the kitchen area has better-quality tiles
- The utility area has an area for a sink and dishwasher
- Points for dishwashers and washing machines are there
- Counters are given for modular kitchen
- RO points are given here for drinking
Balcony
- All Balconies have anti-skid tiles of the best quality
Electrical
- All wirings are given in insulated copper wires
- Enough light points and plug points are there in every room
- Individual meters are there for all houses
- External Doors and Windows
- Aluminium windows and doors are there
- UPVC Door and door shutter is there
Bedroom Flooring
- The Wall Finish is given by good Acrylic Emulsion
- Laminated wooden flooring is given
- The ceiling is designed by Oil bound Distempers
- All Bedrooms have sufficient electrical plugs and internet points.
Internal Doors
- The bedroom door is made of superior wood flush doors
- The main door is made up of the finest quality Teak Wood
Toilets
- Pedestal Wash Basins are available in Toilets
- Ceramic tiles are there in all toilets.
- There is a provision given for a water heater
- Toilets are made of Chrome Plated Fittings
- Granite Counters with a big Wash Bowl in Master Toilet
- The Master bathroom has a bigger shower partition
- There is a provision for exhaust fans, and there is a chrome-plated tap
- Superior Towel rods and soap stands are given in all washrooms
- PVC-coated false ceilings are there in toilets
- Quality flush tanks are used
- UPVC window is there for all units
Painting
- The railings are in Enamel Paint
- The external wall and internal wall has Emulsion paint.
Living Room
- The living room entry is 8 feet tall. Vaastu entrance
- Phone points and TV points are there in the living room
- There are sufficient light points and plugs for all gadgets
Security System
- CCTV cameras are in all significant zones of the project
- Security guards are always there at the entrance to guard 24*7, and there is restricted access, too
Lifts
- Lift cladding will be in granite
- Service lift is provided for heavy objects
- Lifts of appropriate size on all the floors of the towers
Bedroom Flooring
- Laminated flooring is in the master bedroom
- Vitrified tiles in there in other bedrooms
- Bedrooms have sufficient electrical and optic fibre points
- All bedrooms will have TV and speaker points
Lobby
- Texture paints are given for lobby walls
- All lobby walls have a blend of texture paint and ceiling distemper.
- The basement and ground floor lobby will have colourful vitrified tiles.
Units Flooring
- The full flooring of every house is made with vitrified tiles
Common Area Flooring
- Quality tiles are used for flooring for all common areas of the house
DG Power
- 100% backup is there for all units here at an extra cost.
- Common areas with complete 100% power are there during all working hours.
Energy-efficient lights are used in all common areas. The project has eco-friendly features, including a water recycling system and rainwater harvest units to save water. Solar panels and waste disposal systems are there.
There is a big vehicle parking area for all owners in the project and there is a separate area for visitors, too. The project has a security crew 24/7 at the entrance, and CCTV cameras are there for extra safety. Birla Punya specifications define the property fully and promise a matchless living experience with all comfort.
FAQs
1. What security measures and steps are included in this project?
The project prioritise the security of the buyers first, and it has 24*7 security and CCTV cameras at all common points to monitor what is happening on the premises.
2. Does this project have adequate power plug points in all rooms?
The project has adequate power outlets in all rooms for easy charging and for all appliances.
3. What are the electrical specifications for Birla Punya?
Each unit is powered by grid power that has 100% backup for all units, and it has quality PVC-insulated wiring.
4. Does this project have lifts on all floors of the tower?
High-speed lifts are there of appropriate capacity and size on all the floors in the tower.
5. Does this project have a 100% complete power backup?
The project provides 100% complete power backup for all the units.
