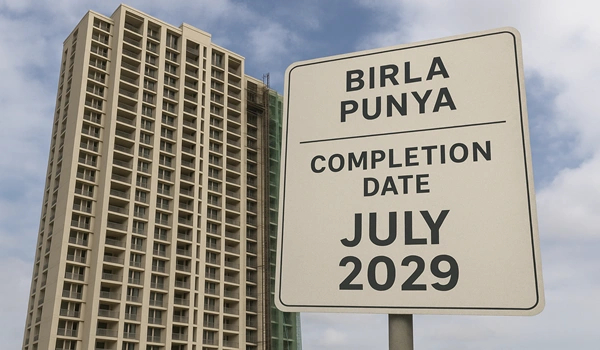Birla Punya is a thoughtfully designed residential project scheduled for completion in July 2029. Registered under RERA number P52100079533, the project is being developed with a strong focus on quality, comfort, and community living. The developers have carefully planned every aspect to provide a welcoming and well-constructed living space for families.
Birla Punya will be developed in multiple phases, with Phase 1 playing a crucial role in the overall plan. This phase includes the construction of two high-rise towers that will house 500 units, offering residents a safe, comfortable, and modern living environment. Every stage of construction follows strict guidelines and is executed with precision to ensure timely delivery.
These features outline the vision for the completed project, where every apartment is built using high-quality materials and adheres to premium construction standards.
The project is targeted to be completed by July 2029. The developers have put in place a detailed plan and construction schedule to meet this deadline. Regular progress updates are provided to keep future homeowners informed, reflecting the team's commitment to transparency and reliability.
The importance of a defined timeline is well understood by the builders. A dedicated team of professionals assure that each construction phase is executed with accuracy. While delays can be common in large projects, the team at Birla Punya is determined to complete the development as scheduled through diligent planning and execution.
Birla Punya aims to create more than just living spaces — it's about building a thriving community. Once completed, the towers will reflect a blend of modern architecture and functional design. Every element is crafted to enhance residents’ quality of life through smart layouts and abundant amenities.
The project emphasizes creating an environment where families can flourish, supported by features that cater to both convenience and lifestyle.
