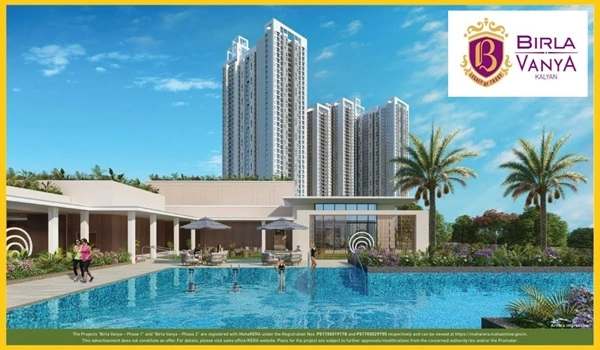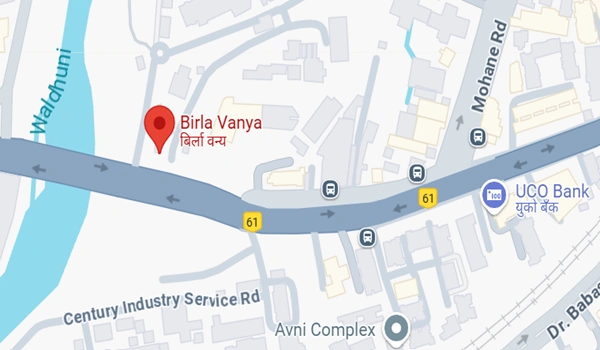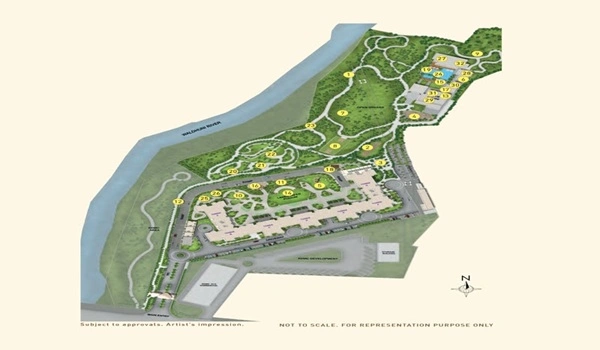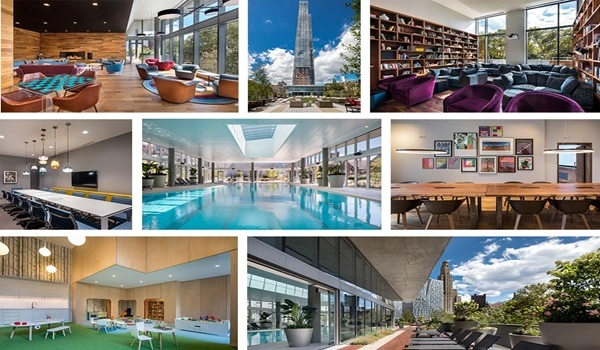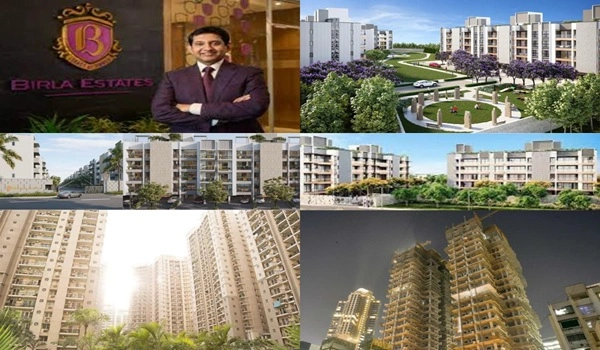Birla Vanya is a premium residential project in Kalyan, West Mumbai. Spread across 21 acres, the development is planned in multiple phases. Phase 1 features modern 1, 2, and 3 BHK apartments ranging between 447 sq. ft. and 877 sq. ft., while Phase 2 introduces spacious 2, 3, and 4 BHK homes. More than 70% of the land is reserved for greenery, creating a calm and eco-friendly living environment. The project is carefully designed by Copper Hill, a reputed Singapore-based architect, and comprises 7 towers with over 500 units. It is RERA-approved with the number P51700019178, and possession is expected from December 2024.
|
|
|
|
|
|
|
|
|
|
|
|
|
|
|
|
|
|
|
|
|
|
|
|
|
|
|
|
|
|
The project is located on Murbad Road, opposite Century Rayon Chemical Plant, in Kalyan (W), Shahad, Mumbai, Ulhasnagar, Maharashtra 421103. Kalyan is a historic town that once belonged to the Bijapur and Ahmednagar Sultanates, later occupied by the Mughals, and eventually became part of the Bombay Presidency under the British. Today, it is a fast-growing suburb of Mumbai with strong connectivity to nearby areas such as Ulhasnagar, Bhiwandi, Ambarnath, and Vithalwadi. Its strategic location and infrastructure have made it a highly preferred residential hub.
The master plan of Birla Vanya showcases a well-organized layout over 21 acres of land. With more than 70% open spaces, landscaped areas, and thoughtful planning, the project balances urban living with nature. The layout includes 7 towers with over 500 apartments, along with well-planned entry and exit points, amenities, and community spaces.
The apartments in Birla Vanya are available in 1, 2, 3, and 4 BHK configurations, all designed as per Vaastu principles. Sizes range from 420 sq. ft. to 1315 sq. ft., offering ample ventilation and natural light. The layouts have been planned to ensure maximum space efficiency and comfort, giving each home a modern and elegant design. The floor plan also clearly outlines carpet and built-up areas to help buyers understand the unit distribution.
Apartments at Birla Vanya are competitively priced to match their premium quality and location advantage. The price begins at ₹57 Lakhs for compact homes and extends up to ₹1.67 Crores for expansive 4 BHK residences. Each unit is thoughtfully crafted, offering a perfect blend of luxury and functionality.
| Unit Type | Floor Area | Price Range |
|---|---|---|
| 1 BHK | 420 sq. ft. – 524 sq. ft. | ₹57 Lakhs onwards |
| 2 BHK | 661 sq. ft. – 729 sq. ft. | ₹88 Lakhs onwards |
| 3 BHK | 922 sq. ft. | ₹1.23 Crores onwards |
| 4 BHK | 1315 sq. ft. | ₹1.67 Crores onwards |
Birla Vanya is equipped with more than 50 lifestyle amenities that cater to all age groups. The project includes a grand clubhouse, a fully equipped gym, landscaped gardens, and multiple sports facilities including tennis courts. There are dedicated play areas for children, a spa and wellness center, and relaxing zones such as a senior citizens’ park. Together, these amenities create a vibrant and well-rounded community experience.
The apartments are built using premium-quality materials and advanced construction techniques. RCC-framed structures ensure durability and safety, while premium fittings and branded fixtures enhance the interiors. Flooring includes anti-slip tiles in bathrooms and wooden tile finishes in living spaces. Safety features such as CCTV cameras in common areas and underground PVC copper wiring for electricity add to the overall reliability of the homes. The structures are also designed to be earthquake-resistant.
Birla Vanya has been praised for its elegant design, abundant greenery, and prime location. Many real estate experts consider it one of the top choices in Kalyan West, offering a blend of lifestyle, connectivity, and investment potential. With its extensive open spaces, world-class amenities, and strong development standards, it is regarded as a highly desirable residential option.
The project offers 1, 2, 3, and 4 BHK residences spread across 7 high-rise towers.
The homes range in size from 420 sq. ft. to 1315 sq. ft., providing spacious layouts with modern designs.
Prices begin at ₹57 Lakhs for 1 BHK units and go up to ₹1.67 Crores for expansive 4 BHK residences.
Yes, the project includes a large clubhouse designed for social gatherings, leisure, and community activities.
Birla Estates, a subsidiary of the century-old Aditya Birla Group, is one of India’s most trusted and rapidly growing real estate brands. Built on the base of quality, and innovation, Birla Estates is redefining urban living by creating sustainable, design-driven communities across the country.
The company is known for its thoughtful master planning, contemporary architecture, premium amenities, and nature-integrated designs that enhance the lifestyle of modern homebuyers. With landmark developments in Mumbai, Pune, Bangalore, Delhi NCR, and other key cities, Birla Estates has earned the trust of many families and investors. Each project reflects the values of trust, excellence, and innovation that the Birla legacy stands for, ensuring not just homes but long-term investments in quality living.
